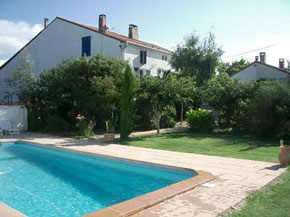| |
|
|
PROPERTY
FOR SALE BY OWNERS PROPERTY NUMBER: 1568 fs. €510,000
Location:
La Riviere, St Nicolas de la Grave, France
-
BEAUTIFULLY
RENOVATED FARMHOUSE IN THE HEART OF PEACEFUL ORCHARDS AND OPEN
COUNTRYSIDE AND YET WITHIN WALKING DISTANCE OF AN IMPORTANT HISTORICAL
VILLAGE WITH INDEPENDENT APARTMENT FOR PERMANENT LET OR GITE
-
|
 |
|
|
|
|
|
|
|
|
French farmhouse property for sale
|
Farmhouse with pool
|
| |
| DESCRIPTION/FEATURES |
|
|
|
|
|
|
Farmhouse For Sale
by owners, La Riviere, St Nicolas de la Grave, France.
For
Sale: €510,000
euros
Currency converter
SUMMARY
This attractive and spacious farmhouse comes with the much desired
" Provencal blue shutters" and has the benefit of
an independent apartment for holiday or permanent lets and the
possibility of one or two further gites in a detached building
(to be finished). The sheer size of this attractive property
would lend itself to B & B accommodation or for the growing
family with equestrian interests as it also comes complete with
1.2 Hectares of land which includes a paddock, 5 stables, an
automatic walker and a lunge ring. An absolute dream of a house
that has been fully renovated with no expense spared by the
Vendors.
For sale at cost price!
SITUATION.
Situated amidst orchards and enjoying an open aspect in the
heart of the countryside and yet not far from an important historical
Village, this outstanding property commands excellent views
of the surrounding countryside, and basks in an atmosphere of
rural tranquillity yet within easy reach of a number of sporting,
cultural and outdoor activities.
ACCOMMODATION:
Bright and inviting hall with large French windows. Two Kitchens.
Kitchen one has a typically French feel having a huge fireplace
and wood burning fire, pretty painted units, oven, hob and feature
extractor fan. Kitchen two is straight out of the glossy magazines
with its striking professionally fitted deep blue glossy units,
central island with feature tiled top and fitted units beneath.
UV water filter/addouciseur & osmoseur for pure clear drinking
water. Separate Laundry room with sink unit. Boiler room with
new boiler. Cellar (25 m2) Large bright dining room with two
sets of French windows and nice views, painted beamed ceiling
and archway into leisure room with bar. Inviting Lounge with
painted beamed ceiling, large window and wood burning fire set
on a feature plinth and feature wood relief to two walls. Further
room with sink and toilet currently used as a solarium but which
would lend itself as a gymnasium.
Stairs leading to a huge open plan room (80 m2) with tall apex
ceiling and feature exposed beams. A really bright room that
could lend itself to a number of uses. Master Bedroom with feature
ensuite bathroom having tiled walls, sunken bath, w.c. and tiled
power shower. Feature twin sink units with over mirrors. Huge
walk in wardrobe with plenty of storage and light. Three further
double sized bedrooms of (25 m2)
OUTSIDE:
There is a detached building currently used to store the garden
equipment but could easily be transformed with little expense
into a gite or permanent let without planning permission. The
building is in the process of being finished off to provide
adjoining accommodation which could also be used as a gite.
Separate entrance to the two bedroom apartment currently being
used for the vendor’s confectionary business but with little
outlay could be transformed back into accommodation if required.
Attached to the house is one of the biggest barns we have ever
seen, part of which provides for three stables and tack room,
washing facilities and lots of storage space. Possibility 6
stables inside) the rest of the barn is big enough for a multitude
of uses. Two further stables outside, together with professional
equine shower, automatic walker lunge ring and huge paddock.
Lovely gardens with open view of the countryside providing lawns,
flower beds, specimen trees, pond. Private area with swimming
pool (9 x 4m) with tiled walls. Further 2 car port and huge
hanger for further parking. Expansive driveways and footpaths.
To register interest in this property
please click on Contact
details
Property Specifications Table
|
|
Price
|
Square
Ft.
|
Lot
Size
|
Bedrooms
|
Bathrooms
|
Garage
space
|
|
510,000 Euros
|
390
|
2.966
acres
|
5
Bed
|
3
|
5
cars
|
|
Property
Type
|
No.
Floors
|
Pool
|
Waterfront
|
Neighborhood/
Terrain
|
Furnished
|
|
Farm
House
|
2
|
Yes
|
1/2
mile
|
Farmland
|
No
|
| Property
address and Map |
Property
For sale, La Rivière, 82210 St Nicolas de la
Grave, France
Further details available from David at: info@internetholidayvillas.com |
View Larger Map |
In accordance with the 1991 Property Misdescriptions Act the attached
details, photographs and floor plans have been prepared in good
faith and as a general guide not a statement of fact. We have not
carried out a survey and the services, appliances and fittings have
not been specifically tested. Measurements are approximate. We would
therefore recommend that if there are any points that concern you
then these should be discussed with us beforehand especially if
traveling some distance, before you leave to inspect the property.
|
|
|
|
|
|
|
| PROPERTY
OWNER / CONTACT INFORMATION |
| |
|
Contact: Lataire Jean Marie
Phone: +33563948535
Mobile: +3563948534
E-mail: info@internetholidayvillas.com
To register interest in this property please
click on Contact details
|
|
| |
| |
| |

<< Back to area list |
Top |

Back
to more pictures >> |
| |
| |
| |
|
|
|
|
|


